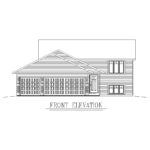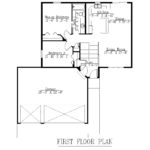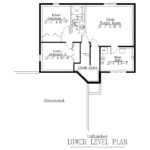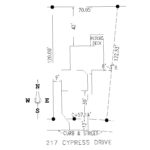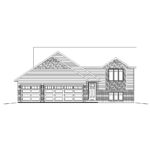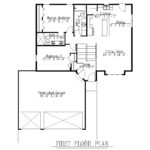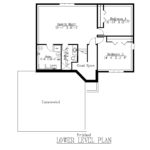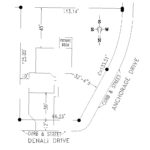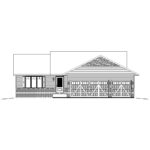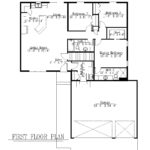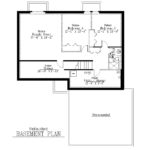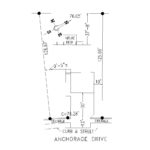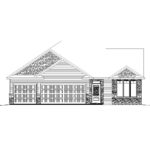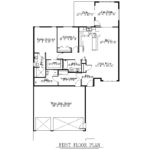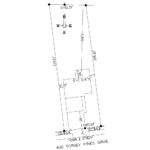Quick Delivery Homes
217 Cypress Drive, Mankato
Price: SOLD
- Style: Split Foyer
- Bedrooms: 2
- Bathrooms: 1 – full bath
- House Size: 964 sq.ft finished
- Garage: 3 stall
Features
- Concrete driveway
- Seamless steel siding
- Aluminum soffit and fascia
- Brick accent
- Andersen casement windows with grilles in front windows
- Oak millwork
- Oak cabinets
- Vaulted ceiling
- Steel insulated garage door with belt drive opener
- Bryant 95% efficient furnace with central air
- CertainTeed Landmark Shingles
- R-49 attic insulation
- Kitchen appliance package
- Sodded yard
1949 Denali Drive, North Mankato
Price: SOLD
- Style: Split Foyer
- Bedrooms: 4
- Bathrooms: 1 – full bath, 2 – 3/4 bath
- House Size: 2,310 sq.ft finished
- Garage: 3 stall
Features
- Master bathroom
- Large kitchen island
- Concrete driveway
- Seamless Steel Siding
- Aluminum soffit and fascia
- Brick accent
- Andersen casement windows with grilles in front windows
- Oak millwork
- Oak cabinets
- Vaulted ceiling
- Steel insulated garage door with belt drive opener
- Bryant 95% efficient furnace with central air
- CertainTeed Landmark Shingles
- R-49 attic insulation
- Kitchen appliance package
- Sodded yard
2217 Anchorage Drive, North Mankato
Price: SOLD
- Style: Rambler
- Bedrooms: 3
- Bathrooms: 1 – full bath, 1 – 3/4 bath
- House Size: 1,426 sq.ft finished
- Garage: 3 stall
Features
- Master bathroom
- Concrete driveway
- Seamless Steel Siding
- Aluminum soffit and fascia
- Brick accent
- Andersen casement windows with grilles in front windows
- Oak millwork
- Oak cabinets
- Large eat off island
- Vaulted ceiling
- Steel insulated garage door with belt drive opener
- Bryant 95% efficient furnace with central air
- CertainTeed Landmark Shingles
- R-49 attic insulation
- Kitchen appliance package
- Sodded yard
400 Torrey Pines Drive, Mankato
Price: SOLD
- Style: Patio Home
- Bedrooms: 2
- Bathrooms: 1 – full, 1 – 3/4
- House Size: 1,610 sq.ft finished
- Garage: 3 stall
Features
- Granite countertops
- Concrete driveway
- Seamless Steel Siding
- Aluminum soffit and fascia
- Stone accent
- Andersen casement windows with grilles in front windows
- Oak millwork
- Oak cabinets
- Three panel doors
- 9′ Ceilings throughout
- Vaulted ceiling in the Kitchen, Dining, Living Room, and Sun Room
- Steel insulated garage door with belt drive opener
- Bryant 95% efficient furnace with central air
- CertainTeed Landmark Shingles
- R-49 attic insulation
- Kitchen appliance package
- Sodded yard

